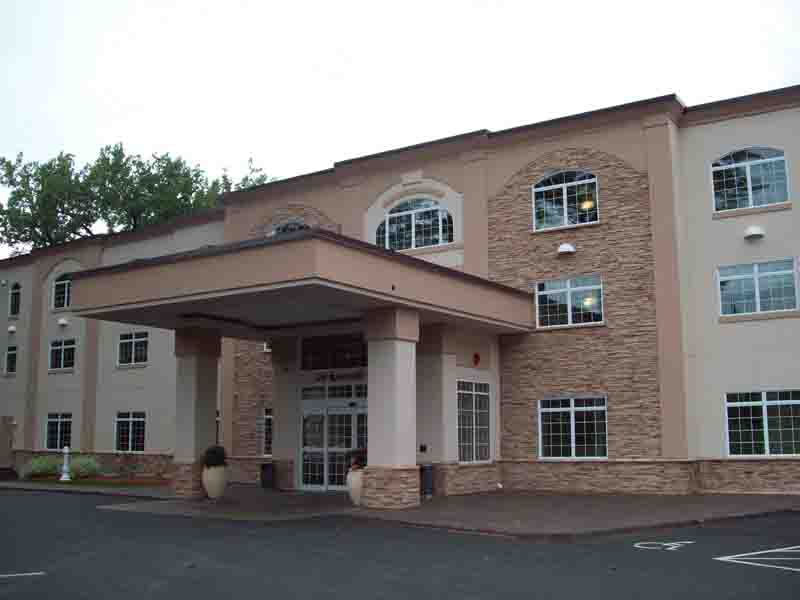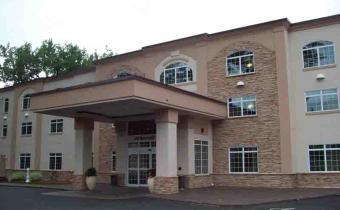The Riverside Hotel
Project Type:
Design / Build Project
Project Summary:
New 35 Unit 25,860 S.F. Hotel
Project Manager/Engineer:
Frank A. DeMarinis, P.E.
Lead Designer:
Jon Solecki
Construction Supervisor:
Tristan P. Kiendzior, L.C.S.
Project Description:
Sage Engineering and Contracting, Inc. designed, permitted and constructed a 25,860 S.F. hotel with 35 units. The project included typical site improvements, landscaping, a 3 story deck patio structure, and a paved parking lot with 40 spaces.
Client:
Riverside Hotel
Location:
West Chesterfield, NH
Design and Permitting:
April 2006 to October 2006
Construction Date:
October 2006 to October 2008

Link:













