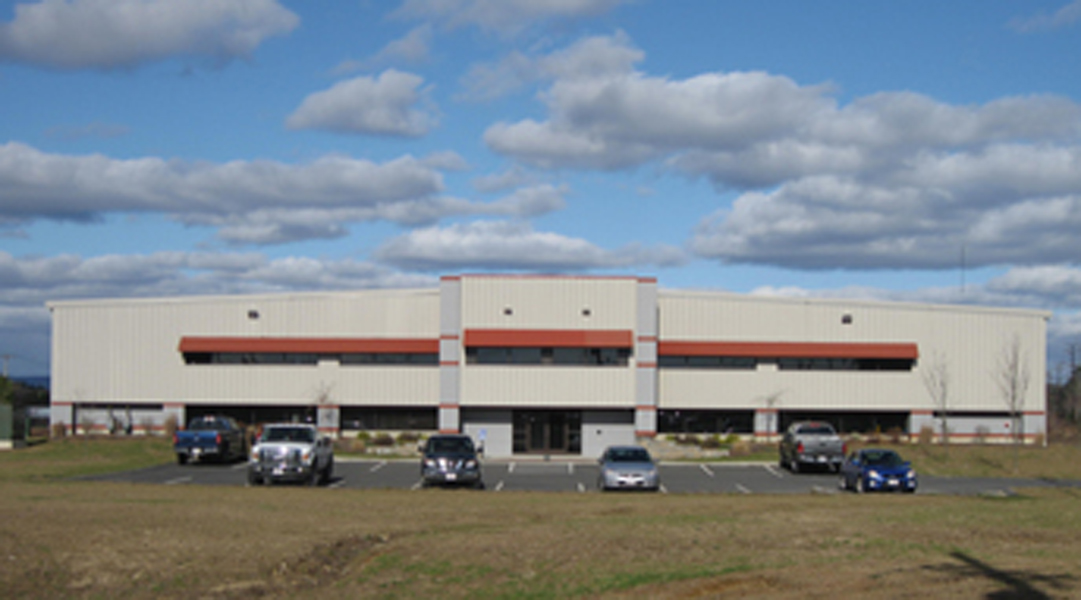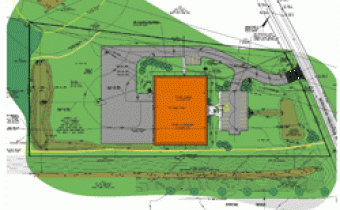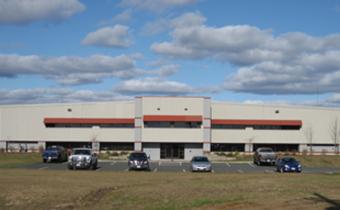Sage Engineering and American Canvas Corporate Offices
Project Type:
Design / Build Project
Project Summary:
New 20,000 S.F. Office & Manufacturing Facility
Project Manager/Engineer:
Frank A. DeMarinis, P.E.
Lead Designer:
Frank A. DeMarinis, P.E.
Construction Supervisor:
Tristan P. Kiendzior, L.C.S.
Project Description:
Sage Engineering and Contracting, Inc. designed, permitted and constructed a 20,000 S.F. two unit condominium, office and manufacturing facility, with a second floor storage area.
Client:
Sage Engineering & American Canv
Location:
Westfield, MA
Design and Permitting:
January 2006 to March 2006
Construction Date:
March 2006 to August 2006











